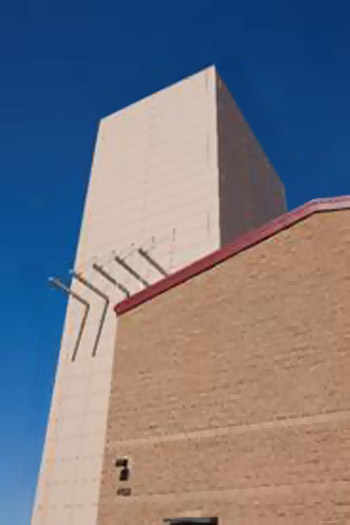R. A. Burch was the 51% managing partner for the Webcor / R A Burch Joint Venture. This contract was to design andconstruct 18 new facilities in the 41 Area of Camp Pendleton. It is unique in that it is defined as the design and construction of three separately funded FY10 MCON Projects. The scope of the 324,717 SF project included multiple operational training, administration andcommunity facilities as well as a 5-story, 103,551 SF 200-room Bachelor Enlisted Quarters. The campus included a Battalion Headquarters, Medical Aid Station, Armory, Fitness Center, Single Marine Center, mail distribution facility, Location Exchange, Fire Station, Classroom Instruction Building, Paraloft, Platoon Team Building, two Vehicle Maintenance Facilities, and two warehouses. Two parking structures, a new vehicle bridge, and two pedestrian bridges were also built to free-span across environmentally sensitive areas and U.S. Waters flowing, without disturbance of the habitat. Two facilities were renovated, and 13 structures were demolished.
Several of the buildings include specialized security control and access control including open secret storage and top-secret class 5 vault areas in the Command Headquarters building as well as motion detectors, security cameras and tamper resistant hardware in critical building such as the paraloft and armory. Several rooms in this complex were built to secure room standards and ICD-705 criteria. Buildings with access control and special requirements include design and coordination with Security during design and construction phases. Design requirements and security standards were reviewed and approved for compliance including wall construction, door access hardware, intrusion detections systems and monitoring/CCTV equipment.
This campus project achieved three Platinum USGBC LEED certifications and two Gold USGBC LEED certifications.Awards: 2014 AGC Build San Diego Award, A 2014 Society of American Military Engineers Design-Build Award and a National 2014 Construction Safety Excellence Award.








